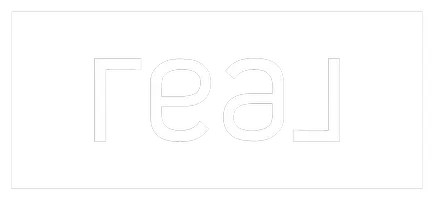100 Greenbryre CRESCENT N Corman Park Rm No. 344, SK S7V 0J5

UPDATED:
Key Details
Property Type Single Family Home
Sub Type Detached
Listing Status Active
Purchase Type For Sale
Square Footage 1,694 sqft
Price per Sqft $796
MLS Listing ID SK021116
Style Bungalow
Bedrooms 3
Condo Fees $187
Year Built 2022
Annual Tax Amount $7,774
Tax Year 2025
Lot Size 0.403 Acres
Acres 0.4029155
Property Sub-Type Detached
Source Saskatchewan
Property Description
The entry opens into a breathtaking, light-filled great room with ultra-high soaring ceilings and a dramatic feature fireplace. The open-concept living, kitchen, and dining area is an entertainer's dream, wrapped in oversized windows overlooking the course. The chef's kitchen features soft-toned lacquer cabinetry with double-height uppers, quartz counters, full-height quartz backsplash, 5-burner gas range, walk thru pantry, a coffee bar, and a massive central island. The connected dining area is spacious enough for large gatherings and opens to a private covered deck for seamless indoor-outdoor entertaining.The main floor also includes a large boot room, a bright office, outfitted laundry room, and a luxurious primary suite complete with a fully tiled spa-style ensuite, walk-in shower, dual vanity, and walk-in.
A striking custom staircase leads to the fully dev walkout level, which mirrors the quality of the main floor. This level offers a sprawling family room with a 2nd fireplace, floor to ceiling windows overlooking the show-stopping backyard, a wet bar with wine storage and seating area, and a dramatic full height glass-walled gym. 2 large bedrooms and a full bathroom complete this level.
Additional highlights:
• Professionally landscaped grounds
• Heated double garage
• Zoned in-floor boiler plus forced-air furnace
• Instant hot water
• Central air
• Wired for a hot tub
• Underground sprinklers, oversized concrete drive
A tasteful masterpiece in design and function — this Greenbryre walkout is spectacular in every detail.
Location
Province SK
Rooms
Basement Walkout, Fully Finished
Kitchen 1
Interior
Interior Features Air Conditioner (Central), Air Exchanger, Air Filter, Natural Gas Bbq Hookup, On Demand Water Heater, Sound System Built In, Sump Pump, T.V. Mounts, Underground Sprinkler, Wet Bar
Hot Water Gas
Heating Forced Air, In Floor, Natural Gas
Cooling Forced Air, In Floor, Natural Gas
Fireplaces Number 2
Fireplaces Type Electric, Gas
Appliance Fridge, Stove, Washer, Dryer, Dishwasher Built In, Garage Door Opnr/Control(S), Hood Fan, Window Treatment
Exterior
Exterior Feature Stone, Stucco
Parking Features 2 Car Attached, Parking Spaces
Garage Spaces 10.0
Roof Type Asphalt Shingles
Total Parking Spaces 10
Building
Lot Description Backs on to Park/Green Space, Corner
Others
Ownership Condominium
GET MORE INFORMATION

Agent



