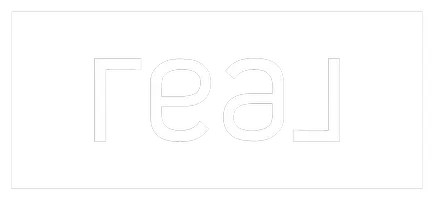Saskatchewan Secondary Suite Incentive Explained: Eligibility, Costs, and Application Steps
by Finley Macfarlane
The Saskatchewan Secondary Suite Incentive is a serious opportunity for homeowners who want to create extra living space and generate income. Instead of letting that unfinished basement or unused area sit idle, this program helps you turn it into something that actually works for you.
In this guide, we will walk through how the program works, who qualifies, what you can and cannot do, and what you should think about before you dive in.
Understanding the Saskatchewan Secondary Suite Incentive Program
At its core, the Saskatchewan Secondary Suite Incentive is a government program that helps cover part of the cost of building a legal secondary suite. The goal is simple. Increase the supply of safe housing while helping owners improve the usefulness of their properties.
Why the Province Introduced This Program
Saskatchewan, like many places, is dealing with affordability pressures and strong demand for rentals. Building large new apartment complexes takes time and a lot of money. Secondary suites are a faster and more flexible way to add high quality rental stock.
By supporting homeowners directly, the province can:
-
Add more rental units without waiting for big developments
-
Use existing neighborhoods and infrastructure more efficiently
-
Give owners a financial tool to help manage their mortgage and rising costs
It is a practical solution, not a theoretical one. Every suite built is another real unit available for someone who needs housing.
Who This Program Is Designed For
You might be surprised by how wide the target audience actually is. The program can make sense for:
-
Homeowners who want rental income
-
Buyers planning to add a suite soon after purchase
-
Investors who want a long term rental with separate units
-
Families planning space for parents, adult children, or relatives
If you have ever thought, "Could this space become a legal suite that pays part of my mortgage", this program is probably relevant to you.
Program Eligibility Requirements
Before you start getting quotes or tearing down walls, you need to understand the baseline rules. Missing one requirement can slow things down or kill your application altogether.
Eligible Property Types
Generally, the program can be used on:
-
Detached houses
-
Semi detached houses
-
Row houses and townhomes
The key point is that the property needs to be suitable for a separate, self contained unit that meets code and zoning rules. Some rural properties may qualify as well, depending on local bylaws and servicing.
Eligible Applicants
To qualify as an applicant, you typically must:
-
Own the property in Saskatchewan
-
Be an individual, a qualifying landlord, or a registered business that owns residential property
-
Intend to use the suite as a residence, either for tenants or family
-
Be in good standing with property taxes and other obligations
The program is not designed for short term rental platforms. The focus is on stable long term housing.
What Counts as a “Secondary Suite”
A true secondary suite is more than just a bedroom in the basement. To qualify, it normally needs:
-
A separate entrance from the main dwelling
-
Its own kitchen with cooking facilities
-
A full bathroom
-
A defined sleeping area or bedroom
-
Basic sound separation between units
-
Proper heating, ventilation, and electrical service
The idea is that someone could live in the suite full time without relying on the main unit for cooking, washing, or basic daily living.
Financial Breakdown: How the Incentive Works
Now to the part everyone cares about. How much help can you actually get, and what does it cover.
Maximum Funding Amounts
Under the program, the province can cover 35% of eligible construction costs, up to a maximum of 35,000 dollars per secondary suite.
In practical terms, you pay for the build, then the province reimburses a portion after you meet all the conditions, inspections, and documentation requirements.
What Construction Costs Are Covered
The incentive is meant to support the construction of the actual suite, not unrelated upgrades. Eligible costs will usually include items such as:
-
Framing and structural changes required for the suite
-
Insulation and drywall
-
Electrical work related to the new unit
-
Plumbing for kitchen and bathroom in the suite
-
Heating and ventilation changes required for the new space
-
Flooring, doors, and interior finishes in the suite
-
Required permits and inspections related to the suite construction
If the work is directly tied to creating that separate and legal living unit, it stands a decent chance of being considered.
What Costs Are Not Covered
Some expenses will not qualify. Common examples include:
-
General landscaping or yard upgrades
-
Fences, decks, and exterior cosmetic features that do not relate to the suite
-
Furniture and decor
-
Hot tubs, pools, or luxury extras
-
Work elsewhere in the house that is not part of the secondary suite
Think of it this way. If the cost does not help create or legalize the suite itself, do not expect it to be covered.
Application Process Step By Step
The process is very manageable if you stay organized and do not rush.
Pre Application Preparation
Before you hit submit, you should have:
-
Written quotes from contractors that clearly outline work and pricing
-
A floor plan or layout drawing for the proposed suite
-
Confirmation from your municipality that a secondary suite is allowed on your property
-
Proof of ownership such as a property tax notice or title document
This prep stage does not feel exciting, but it prevents painful delays later.
Submitting Your Application
Once your information is ready:
-
Complete the official application form through the provincial system
-
Attach quotes, plans, and requested documents
-
Double check that your cost breakdown makes sense and matches supporting documents
After submission, your file enters a review queue. Starting construction before you receive written approval is a risk and can cause problems if changes are required.
Timelines and Approval Windows
Review timelines can vary depending on how busy the program is. Expect several weeks for processing. After you are approved, you will have a defined time window to complete construction, schedule inspections, and submit final proof of costs.
If you leave everything until the last minute, you are asking for stress. Scheduling trades, inspections, and paperwork always takes longer than it should.
Design and Construction Requirements in Saskatchewan
Building a secondary suite is not just about layout and finishes. The work must meet safety standards and legal requirements.
Building Code Standards
Secondary suites must comply with:
-
The National Building Code of Canada, as adopted and modified by Saskatchewan
-
Provincial regulations and interpretations
-
Local municipal bylaws for suites and zoning
This affects ceiling heights, window sizes in bedrooms, smoke detection, ventilation, and more. A contractor familiar with legal suites in Saskatchewan is worth their fee.
Safety and Fire Requirements
Fire and life safety are non negotiable. Expect requirements such as:
-
Smoke alarms in both units that are interconnected
-
Carbon monoxide alarms where fuel burning appliances are present
-
Fire separation between suites, often involving specific drywall ratings and construction details
-
Proper egress windows in bedrooms so occupants can escape safely
Skipping or cutting corners on these areas can lead to failed inspections, extra costs, and real danger.
Accessibility Considerations
While full accessibility is not mandatory in every case, it is smart to think ahead. Small design choices can make your suite more usable for more people. For example:
-
Slightly wider doorways
-
Good lighting on stairs and landings
-
Simple, clear circulation with minimal tight corners
These details can make your unit more attractive to older tenants, people with mobility challenges, or multi generational families.
Benefits of Building a Secondary Suite
If you are wondering whether this is actually worth it, here are some practical advantages.
Making Your Property More Competitive
In a resale or rental market where many listings look similar, a well built legal suite is a powerful differentiator. Buyers and renters often prefer homes that come with flexible extra space that can be used for tenants, family, or even a home office setup.
Rental Income and Affordability
A secondary suite gives you another income stream. That extra rent can help:
-
Offset your mortgage
-
Cover property taxes and utilities
-
Build a reserve fund for repairs and vacancies
Instead of relying on one income source, your property starts working for you in a much more direct way.
Future Proofing Your Home
Life changes. Maybe one day you want parents closer by. Maybe a child needs space while going to school or starting out. Maybe you decide to move and keep the property as a long term rental.
A legal suite gives you options instead of locking you into one rigid use for the house.
Common Mistakes Homeowners Make
Plenty of people like the idea of a secondary suite but stumble on execution. These are mistakes you want to avoid.
Underestimating Total Costs
Many owners focus only on the construction quote and forget:
-
Permits and inspection fees
-
Design or engineering costs if required
-
Potential upgrades needed for electrical service or plumbing capacity
-
Contingencies for surprises behind walls
A realistic budget often includes a contingency of at least 10 to 20 percent for unexpected issues.
Ignoring Zoning Limitations
Not every property is allowed to have a suite. Some areas restrict secondary suites, limit parking, or require specific lot sizes. If you start drawing plans without confirming zoning, you may waste time and money.
Poor Contractor Selection
Choosing contractors purely based on the lowest price is risky. A better filter is:
-
Experience specifically with legal suites
-
Familiarity with the National Building Code of Canada and local bylaws
-
Clear, detailed written quotes
-
References from recent clients who built similar projects
The right contractor reduces headaches and helps you pass inspections the first time.
Tips for a Strong Application
You do not need to be a professional project manager to put together a clean application. You just need to be clear and complete.
Presenting Clear Documentation
Make reviewers’ lives easier. Label everything. Include:
-
A simple summary of what you plan to build
-
Floor plans that are readable and to scale
-
Quotes that match the description of work
If someone who has never seen your house can understand the plan, you are on the right track.
Budget Accuracy and Quotes
Realistic numbers matter. Your budget should:
-
Match your contractor quotes
-
Include a clear cost breakdown for the suite only
-
Separate suite costs from any other unrelated upgrades
If the numbers look random or inflated, expect questions and delays.
Long Term Rental Planning
Think past completion. Ask yourself:
-
Who is my ideal tenant for this space
-
Will the layout and finishes appeal to that person
-
Are utility splits, noise levels, and parking arranged in a way that makes long term renting practical
The better you plan the rental side now, the smoother your experience will be when you start looking for tenants.
Is a Secondary Suite Right for You
Even with a generous incentive, a secondary suite is not the right move for everyone.
Financial Considerations
You should be comfortable with:
-
Carrying costs during construction
-
The risk of occasional vacancy
-
The responsibility of being a landlord
The incentive helps, but it does not replace the need for a solid financial plan.
Property Layout and Feasibility
Some homes are naturally suited to secondary suites. Others are not. For example:
-
Does the basement have enough height
-
Is there a logical place for a separate entrance
-
Can mechanical systems be adjusted without major reconstruction
An honest assessment early on can save you from forcing a poor layout into a space that is not ready for it.
Long Term Maintenance Reality
With a suite, you now have more:
-
Appliances
-
Plumbing fixtures
-
Surfaces
-
Systems
Everything you add today is something you may need to repair or replace tomorrow. If you are not willing to maintain the property to a good standard, a suite may not be a good fit.
Conclusion
The Saskatchewan Secondary Suite Incentive is a powerful tool for homeowners and investors who are willing to think long term and plan properly. It does not magically turn a bad project into a good one, but it can turn a solid, well planned project into a much stronger financial and practical decision.
If you take the time to understand the rules, respect building codes, and design a suite that real people will actually want to live in, you are not just adding square footage. You are building flexibility, resilience, and additional income into your property.
FAQs
1. How much money can I get from the Saskatchewan Secondary Suite Incentive
You can receive funding for 35% of your eligible construction costs, up to a maximum of 35,000 dollars per secondary suite, subject to program rules and approval.
2. Can I use the incentive to renovate an existing basement into a legal suite
Yes. Converting an existing basement into a legal secondary suite can qualify, as long as the finished space meets all code, safety, and program requirements.
3. Do I really need a separate entrance for the suite
Yes. A separate entrance is a core part of what defines a true secondary suite. It supports safety, privacy, and compliance with building and fire regulations.
4. Does the suite have to be rented out, or can family live there
Family members can live in the suite, but the unit must still be built and maintained as a proper self contained secondary suite that meets all code requirements.
5. Can I start construction before my application is approved
Starting work before official approval is risky. If your plans do not meet program rules or if funding is not approved, you could be left without support for costs that you expected to be covered. It is much safer to wait for written approval before you begin major construction.
Categories
Recent Posts
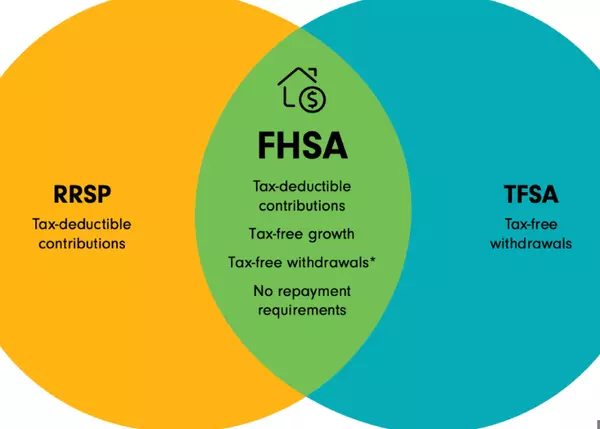
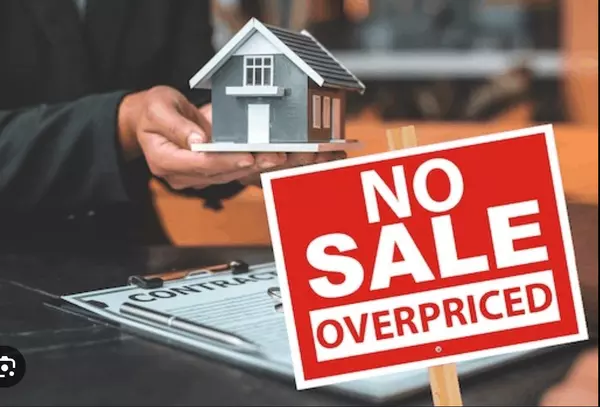
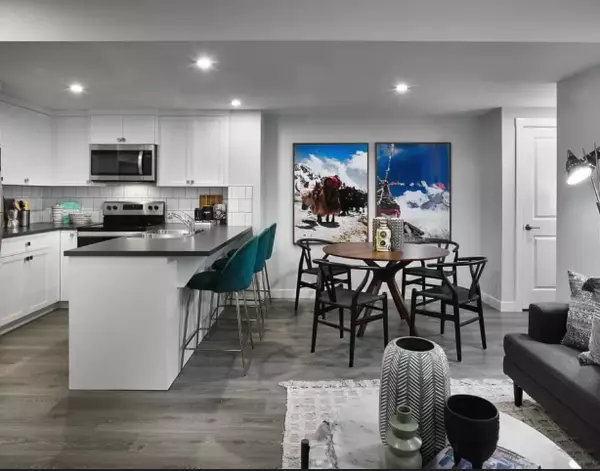
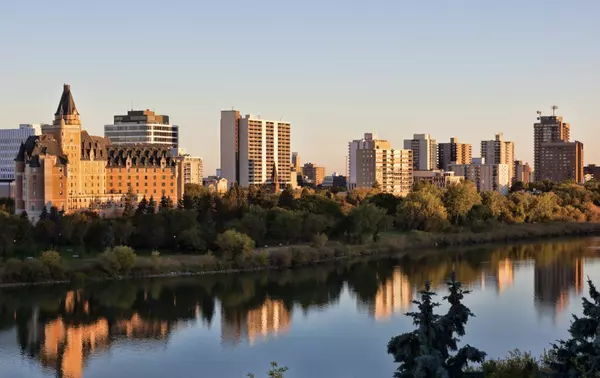

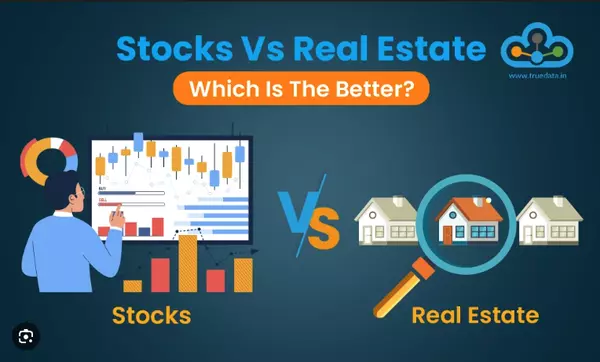




GET MORE INFORMATION

Agent
